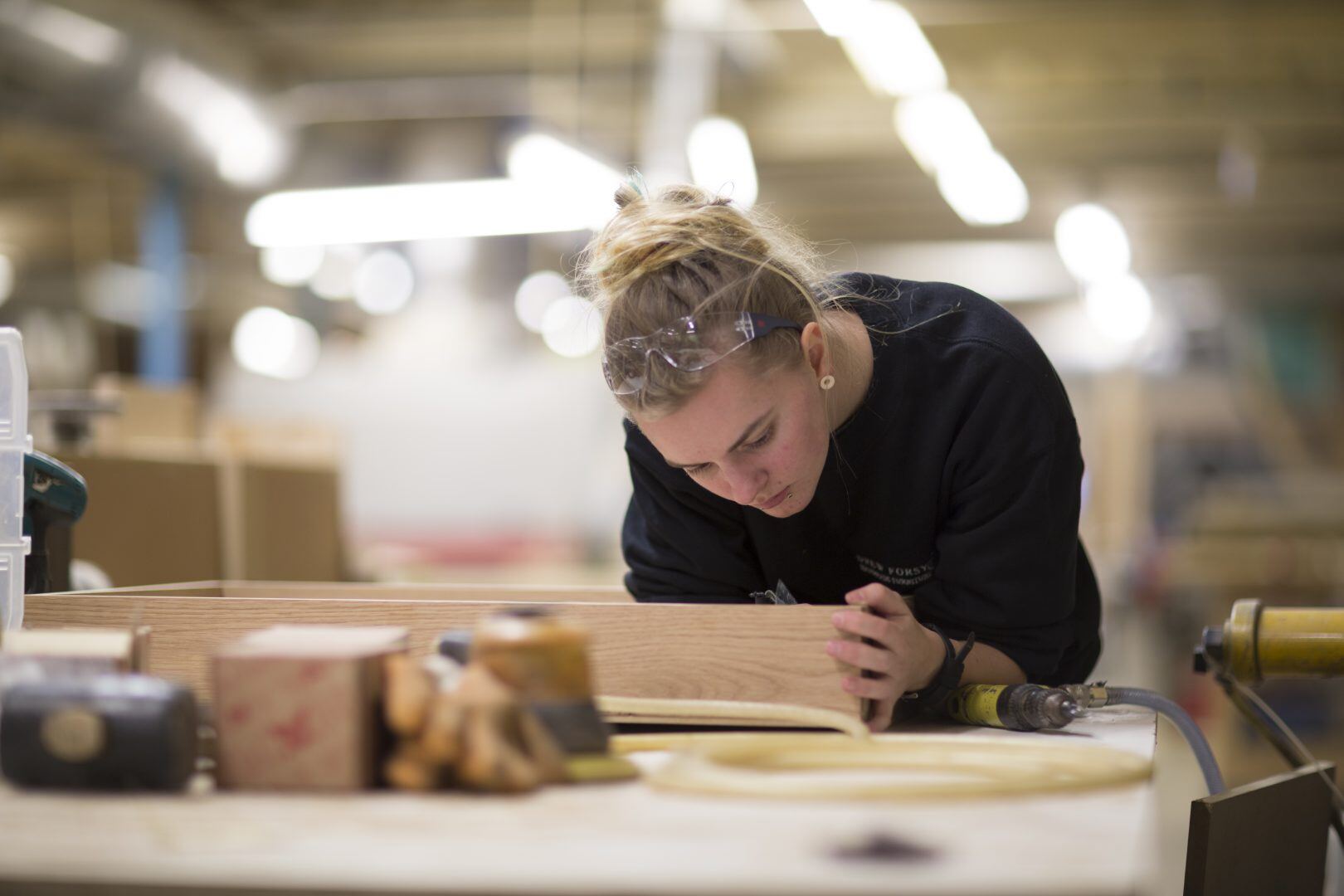
Understanding Kitchen Design, The Drew Forsyth Way
The balance between design and functionality in kitchens is essential, and one that we always incorporate into every kitchen design we undertake. It may seem like an obvious factor to consider when planning and building a kitchen, but we still see so many poorly designed kitchens.
We can’t help but ask: where are people going wrong?

Kitchen Designer and Kitchen Planner: Are They Different?
The majority of people working in the mass market of the kitchen supply industry can be considered kitchen planners. They’re usually similar to salespeople and may not have design qualifications, however, they often have knowledge and experience within kitchen design companies.
A kitchen designer is someone who has studied design; this is usually either interior design or furniture/product design or some form of architecture qualification. This allows the person to have a greater knowledge of how people interact and use spaces and how colour and textures can be used together to create rooms and spaces that are enjoyable to interact with.
When making a substantial investment in a new, bespoke handmade kitchen, it’s worthwhile asking what qualifications the company has to ensure that you are completely happy with your kitchen.

So, What Does a Badly Designed Kitchen Look Like?
Have you ever been to a home in which you find yourself hunting for the cupboard with the wine glasses or the drawer with the cutlery or hunting around the room to find the cupboard with the bin in?
A well-designed bespoke kitchen should be enjoyable to interact with and have easy-to-find spaces for convenience. This requires expertise; professional kitchen design is about more than choosing handles and colours.
A qualified designer will keep in mind how you and your family are going to live in the space and how you will interact with it. On the more extensive refurbishment projects, there may be discussions around which room is the right room in the house to have the kitchen in.
Down to where you might sit to have breakfast so that you can make the most of a view across the garden, down to much smaller things like unloading and loading a dishwasher before and after a meal – every detail must be accounted for.
These are simple and obvious things but, for example, if the cupboard where you store your plates is on the other side of the room from the dishwasher, it becomes an even greater chore than it needs to be.
Bespoke Kitchens, The Drew Forsyth Way
It might sound difficult to achieve the kitchen you’ve always dreamed of, but at Drew Forsyth & Co we’ve been designing and making bespoke handmade kitchens for over 50 years. Our experience helps us to provide you with a stress and hassle-free end result.
All our designers are qualified and have many years’ experience in the industry. We want you to have a great experience with your kitchen every step of the way, from design to conception and living.
We always make sure that you are properly informed so you can make the right decisions for your home. You’ll have access to the options available and time to consider them. Rushing a project is one of the biggest mistakes in kitchen design – it takes time to make high-quality refurbishments!
Once our designers are aware of your project, they will be able to help you understand and plan a realistic, achievable timeline for your home refurbishments.
If you are looking to begin planning your new kitchen, then don’t hesitate to call or email now to book in a convenient time for you to have a consultation with one of our designers. You can also request a brochure to read more about our bespoke kitchen services.


