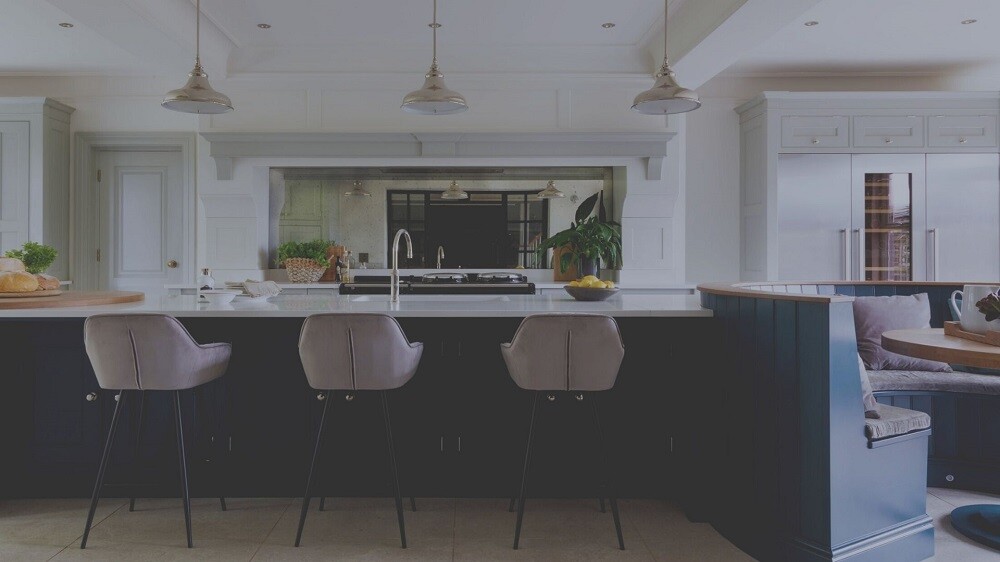
Re-writing history: a modern kitchen and living space, lovingly restored
When it comes to kitchen design, large spaces can seem like a real luxury, but knowing how to make it work can often be daunting the bigger the room is. That’s where the skills and experience of a designer can really be felt, as was the case with a recent project completed by the team at Drew Forsyth & Co.

The property in question was a detached eight-bedroom home that dates back approximately 360 years. While the interior has witnessed a few changes during this time, the kitchen and living space was last updated in the 1930s. So, this was a spasce in need of bringing up to date, in line with the modern lifestyles of the owners, yet still in keeping and designed sympathetically to the era of the building and its surroundings.
The current owners are a family of four, plus their small menagerie of pets including a dog, cats, chickens, ducks and horses. “We knew when we bought the property that, although it was in perfect condition, the interior was extremely dated and we wanted to improve it and make it suit us and our family needs,” the owners explain.
“The design brief was to modernise the dated interior, to update it without it becoming too sleek and minimalist. We wanted it to be a comfortable, lived-in space while being light, airy and practical. We also wanted to use some bold colours and make each room feel special, with its own wow factor. We wanted the kitchen relocating into the front room, as it’s a large room with so much natural light and is in the centre of the house and acts as the hub for all the family.
“The kitchen design also needed to be in keeping with the property type and had to incorporate a full-time wheelchair user.”
Drew Forsyth designer Andrea Hardaker took a scaled up approach to the project. As with many properties of the period, the room was large, so treating the design as five big separate components reflected the approach that might have been taken historically and ensured that the overall space achieved the right sense of flow.

In the cooking area, existing pillars were used to create the chimney breast, with the ceiling cornice moulding brought forward to make this section feel architecturally comfortable. It quickly became the ideal spot to house the Aga and is a focal point of the room. In a similar way, the fridge freezer and wine cooler are themselves flanked by pillars and heavily raised cornice, bringing the room firmly into the 21st Century and ready for entertaining.
Whether expecting guests or simply dining with the family, the owners have plenty of seating now, with an island including an integrated circular bench and table, reflected with a circular worktop and curved cupboard at the other end, for storage.

At the heart of the design was the need to ensure there is always enough floorspace for a wheelchair to manoeuvre around the furniture, while Andrea also incorporated a wheelchair cupboard, for parking up behind bi-fold doors.
This truly bespoke kitchen feature hand-finished oak on the island drawers, worktops and bench seats, while the family’s storage needs are catered for with a breakfast cupboard – on-trend yet very much in keeping with the history of the property, plus extra storage space under the far window.
With the family enjoying an outdoors lifestyle, a boot room is another big feature of the revamped space and a welcome addition, with a special area reserved for the dog bed, complete with integrated food and water bowls.
While laundry appliances are neatly concealed behind bi-fold doors when not in use and a Peko drying cabinet means no need for storing damp clothes and boots, a high raised oak worktop provides the perfect surface for baskets and folded laundry, while breaking up the levels to create interest.
The final verdict lies with the homeowners: Are they happy with their newly renovated home? “We are extremely pleased with the way it’s all worked out and it definitely meets our expectations.”


