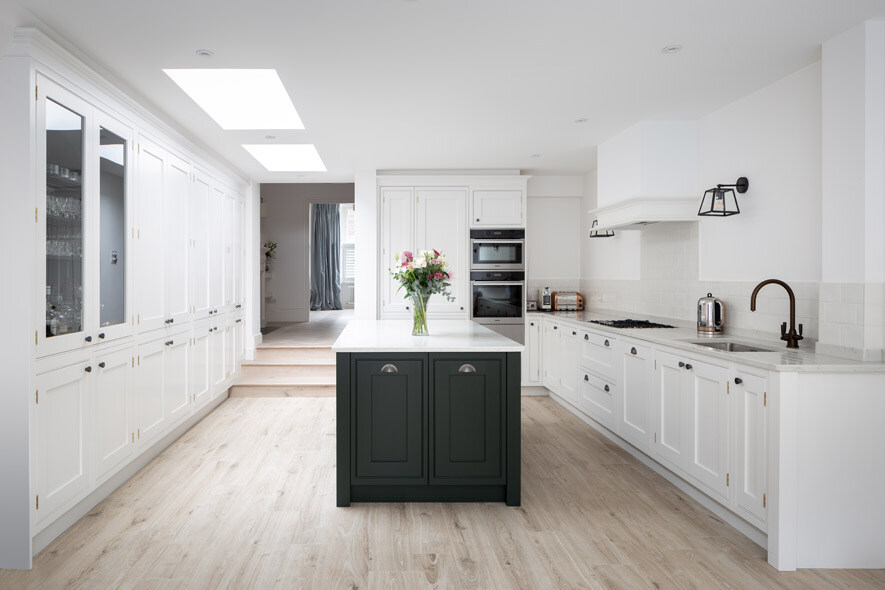
City living kitchen is the perfect blend of old and new
Set in the heart of west London this kitchen was part of a whole house refurbishment where the clients vacated the property to allow major works to be carried out.

The downstairs of the property was extended, taking from some of the garden to build a single-storey extension to create a new open-plan living space. The new space incorporates a large kitchen, informal dining and soft living space.
This type of multi-use space is becoming the new normal and particular so sine the pandemic, with us all spending a lot more time at home together. This design allows families to interact in a space where adults can breakaway converse around a kitchen island and children can play in the tv/living area.

The kitchen was to be the client's dream kitchen and many hours of design work and consultation was carried out to produce this stunning final product. The designers faced a challenge with a sloping wall limiting the options of what could be housed along it. Bespoke cabinetry was designed and built to overcome the sloping roof, and this wall became a multitude of pantry storage along with a glazed gin cupboard on the end for the client's favourite tipple.
The colour scheme was simple and crisp, leaning towards a Scandi look of sorts. With washed oak timber floors, aged copper and brass metal finishes accompanied by crisp white furniture and a dark green island.

The floor was a porcelain tile as the client wanted the practicality of tiles over a natural timber; when entering the room you really wouldn't notice unless you were told.
The colours were picked out from the Paint And Paper Library range, Slate 1 and Stable green for the island. The furniture by Drew Forsyth & Co shows the versatility of shaker furniture although shaker is considered traditional style, no one would look at this kitchen and say it looks traditional.

