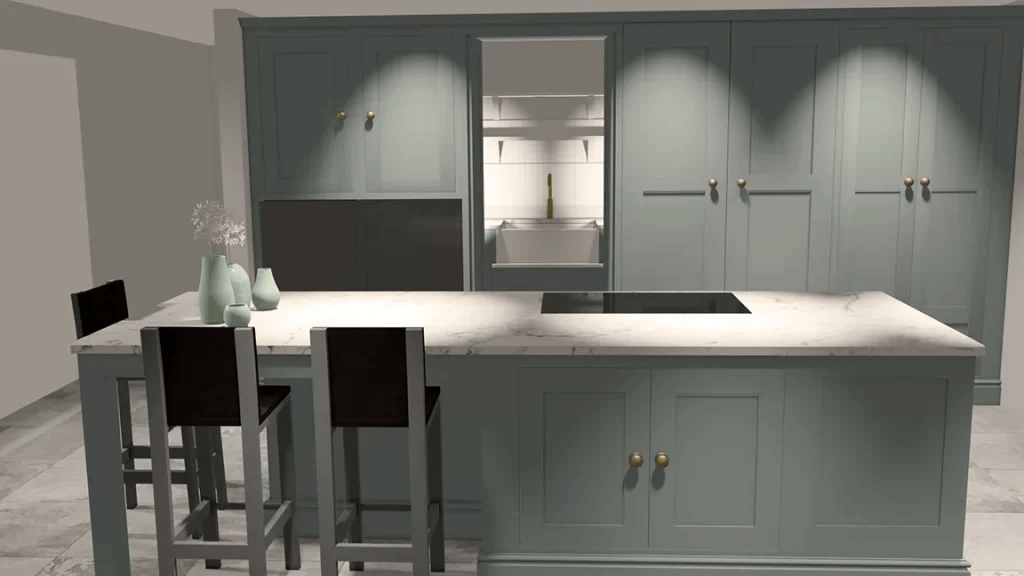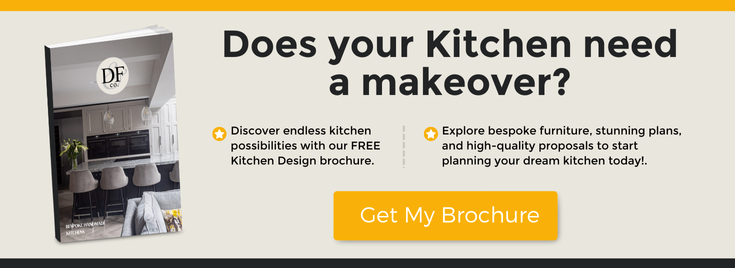
How 3D Project Visualisation Tools Can Help Realise Your Dream Kitchen
Designing your dream kitchen is an exciting venture, but it can also be challenging to imagine how all the elements will come together in your home. This is where 3D project visualisation tools can make a significant difference. By providing realistic and interactive representations of your kitchen concept, 3D visualisation helps turn your ideas into something you can see and understand, making the design process smoother and more collaborative.
In this article, we’ll delve deeper into the fascinating and high-tech options available for anyone looking to design their fantasy kitchen.
See Your Ideas Come To Life
One of the greatest advantages of 3D visualisation is the ability to see your kitchen ideas come to life before any construction work begins. Unlike traditional drawings or blueprints, 3D visualisation offers a detailed, lifelike preview of your kitchen. It allows you to see how different layouts, materials, and finishes will look together, helping you make informed decisions with confidence.
Want to know how walnut cabinets will look with a marble countertop? Or how a particular shade of paint might affect the overall atmosphere? With 3D visualisation, you can explore these options visually, taking the guesswork out of the design.
Explore Multiple Design Options
When it comes to creating a bespoke kitchen, there are countless design choices to consider—from cabinetry styles to lighting fixtures. 3D project visualisation tools allow you to experiment with multiple design options effortlessly. You can switch between different cabinet finishes, flooring styles, or even adjust the lighting to see how it changes the mood of the room. This flexibility means you can fully explore all possibilities before making a final decision, ensuring that the design you choose truly aligns with your vision.
Identify & Resolve Potential Issues
Another key benefit of using 3D visualisation tools is the ability to identify and resolve potential issues early in the design process. With a realistic rendering of your kitchen, you can easily spot any spatial challenges, such as tight corners, awkward layouts, or clashing elements. Addressing these issues before construction begins can save both time and money, preventing costly changes further down the line. This proactive approach ensures that the final result is not only beautiful but also practical and well-planned.
Collaborate Effectively With Designers
Project visualisation can be exhilarating yet challenging. This is especially the case in a project environment where client-led collaboration is required between designers, manufacturers, installers, contractors, and suppliers. Crucial details can easily become lost in communication and the results can range from expensive errors to heart-breaking disappointments.
Effective communication is essential in any design project, especially when working with a team of professionals. 3D visualisation tools provide a shared point of reference, making it easier for you to communicate your preferences and for your designer to understand your needs. Instead of relying solely on verbal descriptions, you can use a 3D model to demonstrate what you like or dislike. This level of clarity helps to minimise misunderstandings and ensures that everyone involved in the project is on the same page.
Visualise The Flow And Functionality
A kitchen is more than just a collection of beautiful elements—it needs to function smoothly in your day-to-day life. 3D visualisation helps you understand how the space will flow, allowing you to test different layouts and assess their practicality. You can virtually walk through your kitchen to see if there is enough space between the island and the counters, or if the placement of appliances feels right. By visualising the flow and functionality of the space, you can make adjustments to enhance usability and ensure that your kitchen not only looks great but also works perfectly for your needs.
Find Out More
3D project visualisation tools are an invaluable resource in designing a bespoke kitchen that truly reflects your style and requirements. They provide clarity, inspire creativity, and ensure that every aspect of your kitchen is carefully planned.
At Drew Forsyth & Co, we utilise advanced 3D visualisation to help you realise your dream kitchen, giving you the confidence that your final design will meet your expectations in every way. Ready to bring your ideas to life? Contact us today to get started on your bespoke kitchen journey.
